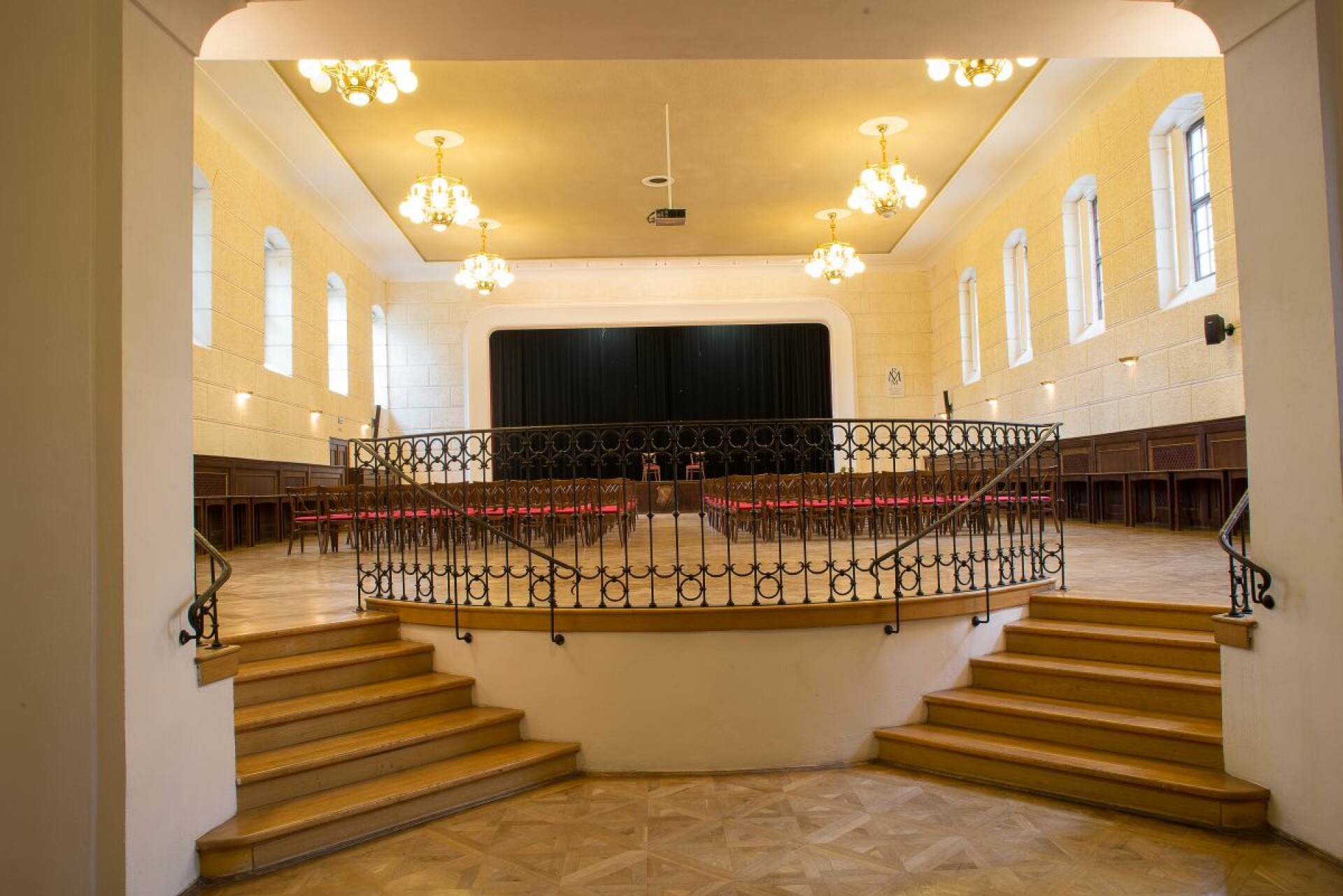Castle Hall
Characteristics
A large social, theatre and conference hall in the second part of the settlement around the castle. Part of the social premises is an entrance foyer with a stone fl oor and a balcony above the main hall. In the hall there is a parquet fl oor. The dais has a standard outfi t designed for theatre as well as for other performances and it is connected with four rooms usable as a background in terms of big social events. From the hall you can enter the adjacent wine bar with a lounge and the eastern castle terrace. The hall has a direct entry to the wine bar and to the restaurant over the hall; in the entrance vestibule there is a bar with a background for catering, a cloakroom, WCs.
Use
Big representative social events, balls, concerts, congresses, festive sessions, big conferences, shows, presentations.
Equipment
Tables and chairs, projection technology, a screen, a curtain, acoustic apparatus, black-out of the hall, plasma television sets in the vestibule with direct transmission from the hall.
Area
approximately 360 m2 (23x14 m)
the dais 80 m2 (14x5 m)
Capacity
in case of a table arrangement – the capacity of 230 people
in the case of arrangement of the hall in the form of an auditorium – the capacity of 300 people
Contact us
If you are interested in our services, do not hesitate to contact us. We will answer your question as soon as possible, no later than the next working day.












